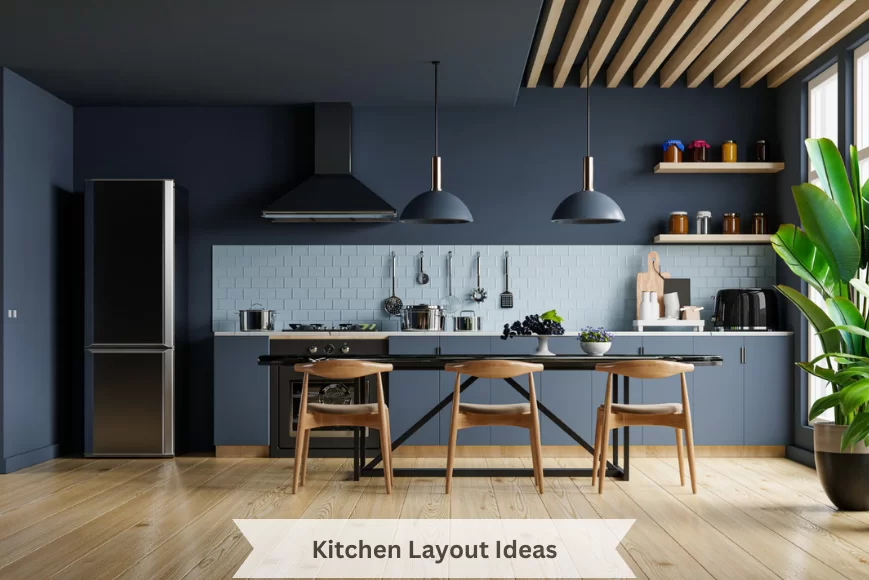 If you are planning a kitchen renovation or have just moved into your new house, the most important thing is to discover the most appropriate one as per your space and requirements. Read on this blog till the end to decide which kitchen layout is the best for your kitchen facelift.
If you are planning a kitchen renovation or have just moved into your new house, the most important thing is to discover the most appropriate one as per your space and requirements. Read on this blog till the end to decide which kitchen layout is the best for your kitchen facelift.
1. U-Shaped Kitchen
The U-shaped kitchen layout is arranged just like its name. The appliances and cabinets are installed on three separate walls to create a U shape that is one on one side.
This kitchen layout is perfect for huge spaces and is best for large families. They have adequate counter space and storage. Most of the U-shaped kitchen designs are closed. Hence, there will be no clutter in your kitchen. You get ample space to eat and entertain yourself.
If you have more space, you can also install an island in your kitchen space. But it may interrupt the kitchen flow.
2. L-Shaped Kitchen
Similar to U-shaped kitchens, L-shaped kitchens are also arranged as per their name. The appliances and cabinets are installed on two walls instead of three.
This type of kitchen layout is the best to maximise work efficiency. It is comparatively easy to move between working stations as there are only two of them, and they are adjacent to each other.
L-shaped kitchens are mostly tucked into corners of the wall forming 90 degrees, having two open ends. They best fit the concept of open-plan living. This means they will open in the living room or dining room.
3. Island Kitchen
Want sufficient storage space in your kitchen? Island kitchens are usually arranged in a U-shape with a freestanding section installed in the middle of your kitchen.
A kitchen island can add ample counter space and storage area to your kitchen. Most of them include cabinets on one side to store kitchen essentials. At the same time, other kitchen islands have extra countertops to add seating. Simply add a few stools to have a casual dining space in your house!
Also, some homeowners choose to install sinks on their island instead of installing them against the wall. This allows more space on the cooking counter and gives it a sleek look.
4. Peninsula Kitchen
Peninsula kitchen layouts are very popular as they have various functional properties. They also suit small kitchen types.
Just like the island kitchen, the peninsula kitchen has an extra worktop. But, instead of standing in the middle, it’s attached to the wall to save space.
Though the peninsula kitchen creates a U-shaped space, it’s different from the U-shaped kitchen layout as the third side is open and can be accessed easily. It can be used to add extra storage (base cabinets) or stools to create a casual seating area as per your requirements.
5. Galley Kitchen
Want to optimally use your kitchen space? A galley kitchen is a perfect fit! In this kitchen layout, appliances and countertops are arranged parallel with a walkway that opens into another room from both ends.
In this kitchen layout, you can get the most out of our kitchen as it utilises the space that is sometimes neglected in other kitchen layouts. This includes space between appliances and cabinets on each wall. You can install a sink, dishwasher, and stove on the same wall, whereas extra counter space and fridge are on the opposite wall.
6. One-Wall Kitchen
The counter space and appliances are in a single line against the wall in this type of kitchen layout. It is best for small kitchens when all other kitchen layouts seem to be impractical.
You can have counter space on any side of each major appliance. As less counter space is required near the fridge, it is mostly placed towards the end. But, you will only have one wall to place cabinets, and it might limit your storage area.
If you need professional assistance for your kitchen design, give a call to Sydney Wide Kitchens on 02 9792 4824 or request a kitchen quote online, and we will be happy to assist you.




