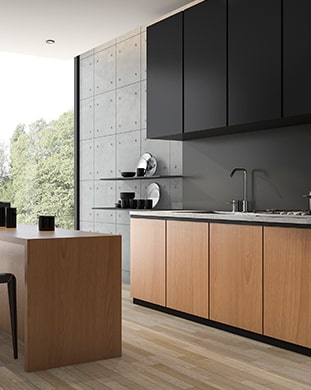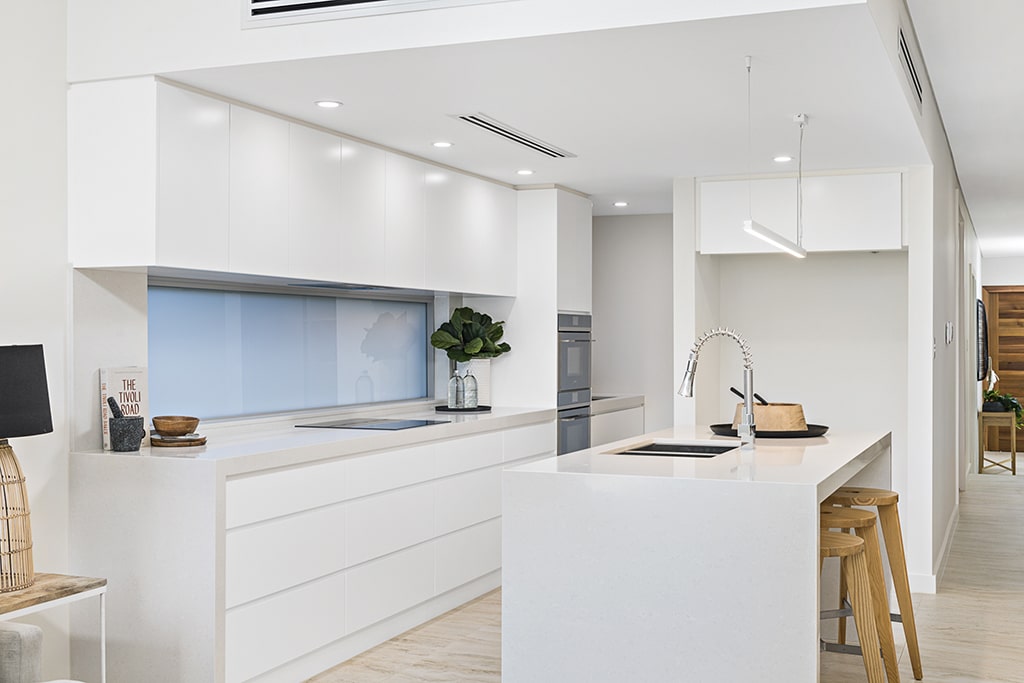 A kitchen is often the most frequently used space in a home, serving as the hub for cooking, dining, and gathering. If your kitchen design no longer meets your needs, a renovation may be the solution. While kitchen renovations can be costly, they are a valuable investment that enhances the functionality and increases the value of your home. However, when pursuing kitchen renovations, it is crucial to avoid common mistakes when working within a budget.
A kitchen is often the most frequently used space in a home, serving as the hub for cooking, dining, and gathering. If your kitchen design no longer meets your needs, a renovation may be the solution. While kitchen renovations can be costly, they are a valuable investment that enhances the functionality and increases the value of your home. However, when pursuing kitchen renovations, it is crucial to avoid common mistakes when working within a budget.
Skipping a Budget Plan
Establishing a clear budget is critical before starting any kitchen renovation project. Identify the features you want to add or upgrade, which can include new kitchen cabinets, improved lighting, or a kitchen island. Allocate funds strategically, ensuring the most vital elements fit within your financial limits. Regularly track your expenses throughout the project to avoid overspending.
Overlooking Your Current Kitchen Layout and Inventory
A thorough evaluation of your existing kitchen layout and features is essential. Understanding the traffic flow, storage requirements, and frequently used appliances will help you optimise your kitchen design. This approach ensures the new layout aligns with your daily needs and help you to avoid unnecessary changes that could inflate costs.
Neglecting Proper Lighting
Lighting is vital in kitchen renovations, yet it is often ignored. A well-lit kitchen blends task, ambient, and decorative lighting to create a functional and appealing space.
- Task lighting focuses on specific areas like benchtops or islands whereas pendant lights or brackets can improve functionality.
- Ambient lighting provides overall brightness and warmth to the space. Ceiling fixtures or chandeliers over a dining area effectively enhance the ambience and provide focused lighting for dining.
- Decorative lighting highlights features like kitchen cabinets, plants, or artwork, adding personality and charm.
Incorporating these lighting layers will elevate the practicality and style of your kitchen.
Ignoring Clearance Space
Efficient kitchen design requires adequate clearances for smooth movement. Poor spacing can lead to congestion, especially in high-traffic areas around islands or near refrigerators. Use tape measures to map out clearances for drawers, doors, and seating arrangements to ensure functionality. This planning step can prevent blockages and awkward layouts.
Inadequate Storage Planning
Maximising storage is a cornerstone of any successful kitchen renovation. Think carefully about how to store cookware, utensils, and kitchen appliances. Consider installing deep kitchen cabinets for pots and pans or pull-out shelves for effortless access to pantry items. Measuring your cabinetry to accommodate specific items like tall stockpots or baking sheets can save you from storage headaches later.
Forgetting Electrical Outlets
Modern kitchens require sufficient electrical outlets to support appliances, including microwaves, toasters, and coffee makers. Ideally, outlets along benchtops and within islands can provide flexibility and reduce clutter, so plan accordingly.
A well-planned electrical outlet placement enhances functionality and maintains the aesthetic appeal of your kitchen.
Disregarding Structural Compatibility
Your kitchen should harmonise with the overall architecture of your home. A modern design may clash with a traditional style, detracting from its aesthetic value. Work with a local kitchen designer to create a timeless, cohesive look that suits your home style while incorporating big kitchen design trends.
Attempting a DIY Renovation
While DIY tasks may seem cost-effective, they can lead to costly mistakes for complex elements like plumbing or electrical work. Hiring experienced contractors ensures the project is executed efficiently meeting the safety standards. Interviewing multiple kitchen renovators will help you to find one who fits your vision and budget.
Poor Placement of Kitchen Appliances
The placement of appliances significantly impacts kitchen workflow. For instance, positioning the dishwasher next to the sink facilitates easy loading and unloading. Also, determine how you’ll move in your kitchen, and accordingly arrange appliances for maximum convenience. This strategic step can improve the efficiency of your daily routines.
Relying Solely on Trends
Trendy designs can quickly become outdated. While it’s tempting to follow the latest kitchen design trends, opt for timeless elements that will age gracefully. Durable materials and classic finishes ensure your kitchen remains stylish for years. Balancing practicality with modern touches allows you to enjoy a functional and appealing space long-term.
The Bottom Line
A successful budget kitchen renovation requires thoughtful planning and consideration of design elements. By avoiding common pitfalls like neglecting lighting, clearance space, or storage needs, you can create a functional and stylish kitchen.
Whether revamping kitchen cabinets or embracing the latest kitchen renovations, working with a local kitchen designer ensures a smoother process and a lasting result. With thoughtful planning and timeless design choices, you can create a kitchen that perfectly suits your needs and stands the test of time.
Are you ready to transform your kitchen today?
Contact Sydney Wide Kitchens for expert kitchen renovations in Western Sydney, and allow us to bring your dream kitchen to life!












