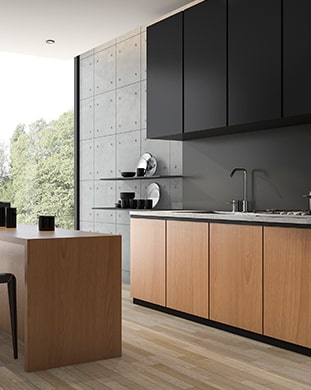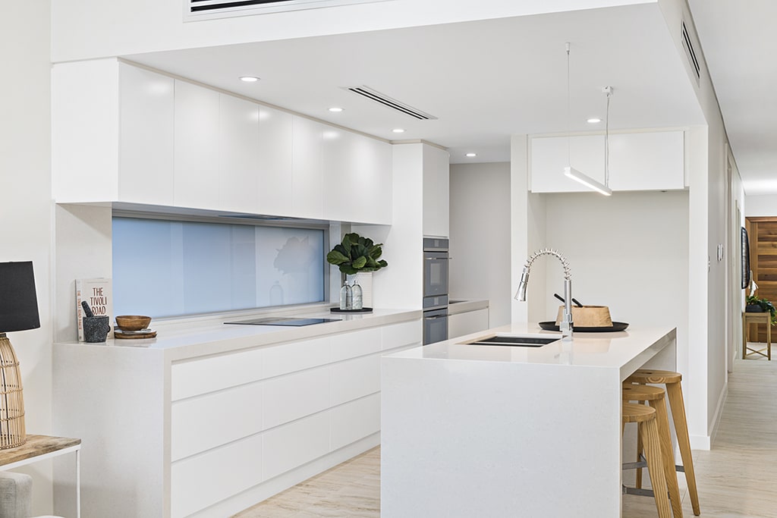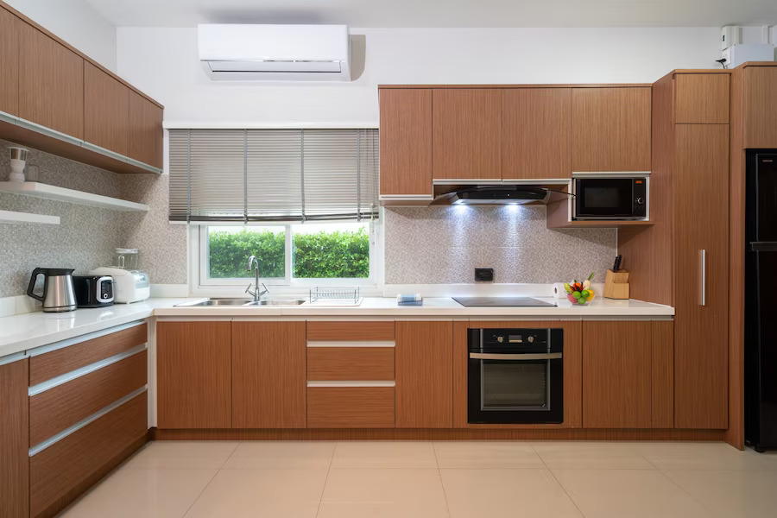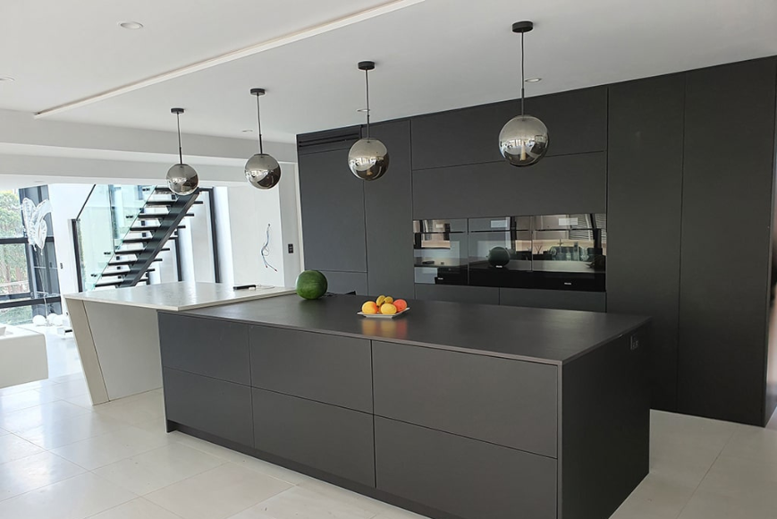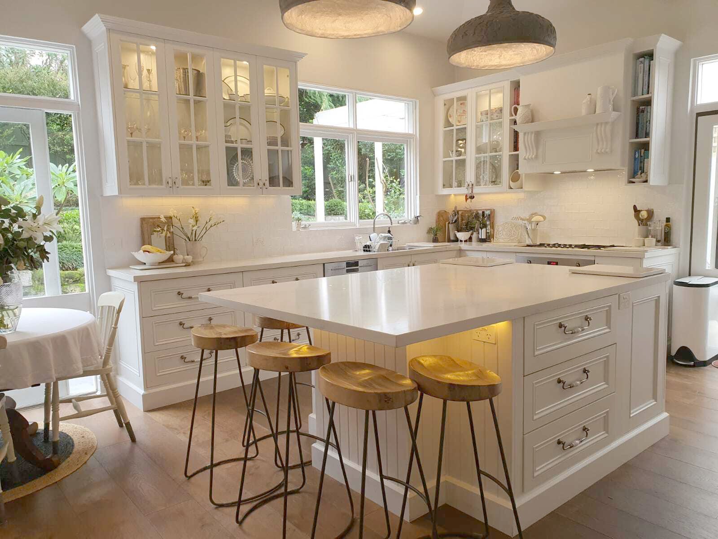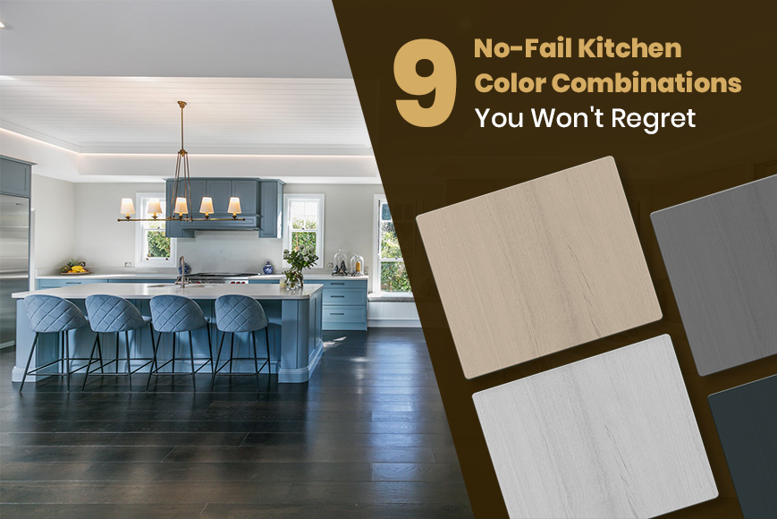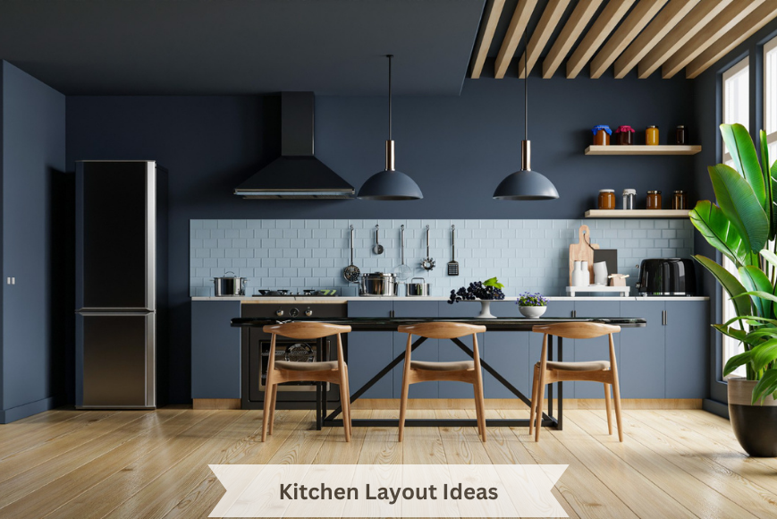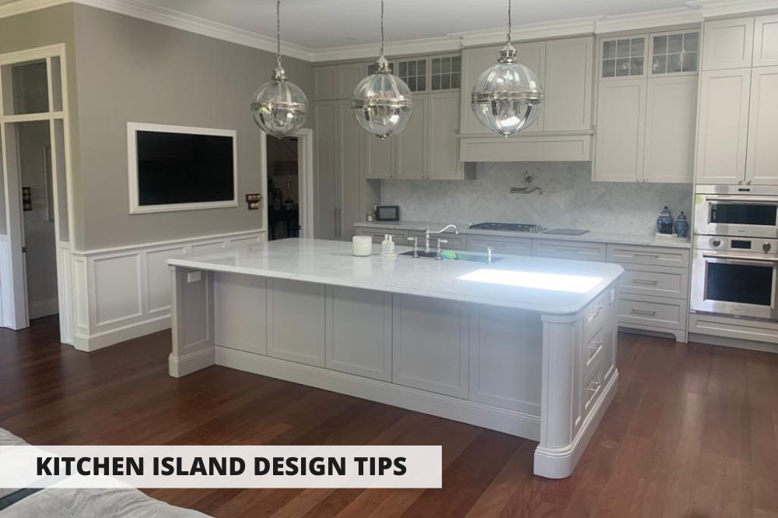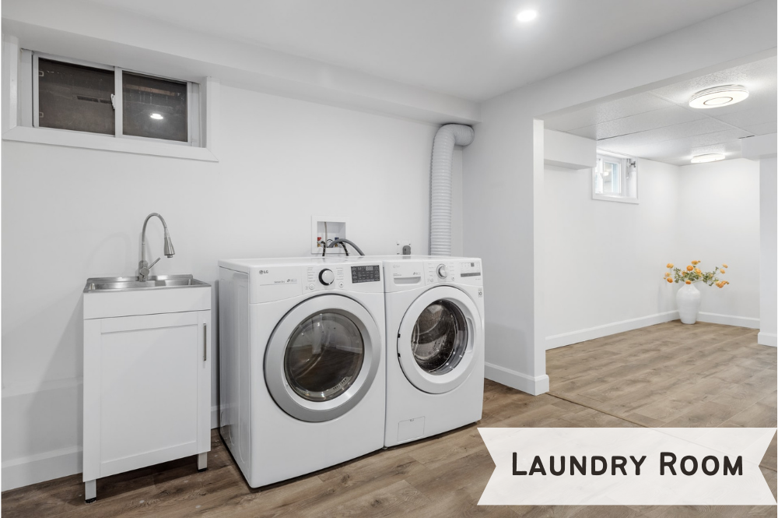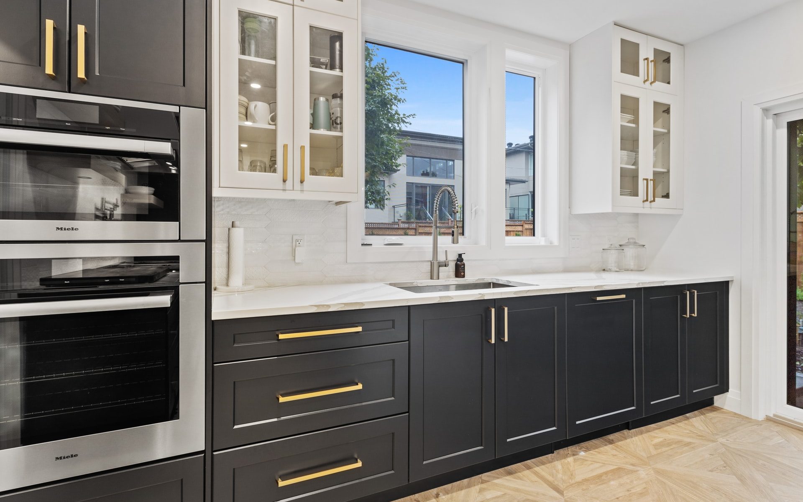The L-shaped kitchen contains two connected rows of cabinets and bench space, referred to as the legs of the L. The L-shaped kitchen can adjust the length of its legs to accommodate the available space due to its flexibility. As a result, this layout suits both small and spacious kitchens. Furthermore, the L-shaped kitchen effectively …
Top 6 Benefits of Installing A Ready-Made Kitchen for Your Home
Ready-made kitchens, also known as modular kitchens, are a perfect blend of utility and aesthetics. A modular kitchen is a perfect alternative to a full-scale custom kitchen renovation, requiring only a fraction of the installation effort. A ready-made kitchen adds value to your home and makes it more attractive to potential buyers if you decide …
Read more “Top 6 Benefits of Installing A Ready-Made Kitchen for Your Home”
10 Top Kitchen Trends in Australia for 2023 & Beyond!
The top priority for kitchen designs revolves around functionality, convenience, allowing multiple users to work, and flexibility to do multiple tasks. Here, we’ll go over the kitchen trends for 2023 and beyond for Aussie homes, including kitchen appliances, fixtures, colours, and finishes that are highly sought after. 1. Specialty Ovens Nowadays, as homeowners are spending …
Read more “10 Top Kitchen Trends in Australia for 2023 & Beyond!”
9 Beautiful And Timeless Kitchen Colour Schemes
Colour combinations enhance the kitchen’s look, making the space bright and spacious or dull and confined. So you should select colours carefully according to your kitchen layout and preferences. Here, we’ll list the top nine kitchen colour ideas, so you’ll find an option whether you have a small or spacious kitchen. 1. Mint Green & …
PROS AND CONS OF U-SHAPED KITCHENS Design
Today, there are many options available in the market to design and build custom homes, especially personalised kitchens. There are a lot of kitchen layouts available, and you can choose the one that best suits your requirements and budget. If you are in a dilemma of which kitchen design layout is the best for you, …
Kitchen Cabinet Styles: Stock VS Semi Custom VS Custom
Are you planning to renovate your kitchen? Or have just begun the process? There are many things involved in kitchen renovation, such as budget, cooking requirements, kitchen cabinet styles, and many more. Cabinets are the most important assets of your kitchen. They can either make or break the look and feel of your kitchen. When …
Read more “Kitchen Cabinet Styles: Stock VS Semi Custom VS Custom”
6 Best Kitchen Layout Ideas That Meets Your Need
If you are planning a kitchen renovation or have just moved into your new house, the most important thing is to discover the most appropriate one as per your space and requirements. Read on this blog till the end to decide which kitchen layout is the best for your kitchen facelift. 1. U-Shaped Kitchen The …
Read more “6 Best Kitchen Layout Ideas That Meets Your Need”
Top 6 Kitchen Island Design Considerations
When you add a kitchen island to the kitchen, it enhances the functionality and visual charm of your kitchen, and the island will become the focal point of your kitchen. The kitchen with an island will add more cooking or food prep and washing area, storage and space for morning breakfast and dinners at night. …
Why Should You Have a Laundry Room in Your Home?
Designing a laundry room should include four workspaces, viz. (1) sorting, (2) washing and drying, (3) ironing, and (4) folding and hanging. With proper planning, you can customise your laundry to serve your needs. Here are some reasons for having a separate laundry room: Helps You to Organise Your Home With a separate laundry room, …
Read more “Why Should You Have a Laundry Room in Your Home?”
Are You Designing A One-Wall Kitchen? Top Tips to Follow
You’ll often see a one-wall kitchen layout in apartments, separate homes, condos, and rental homes. They are identical to galley kitchens, having two rows of countertops and cabinetry separated by one passageway. In a one-wall kitchen, you’ll have all services, such as benchtops, cabinets, and other vital services, all set up along one wall while …
Read more “Are You Designing A One-Wall Kitchen? Top Tips to Follow”




