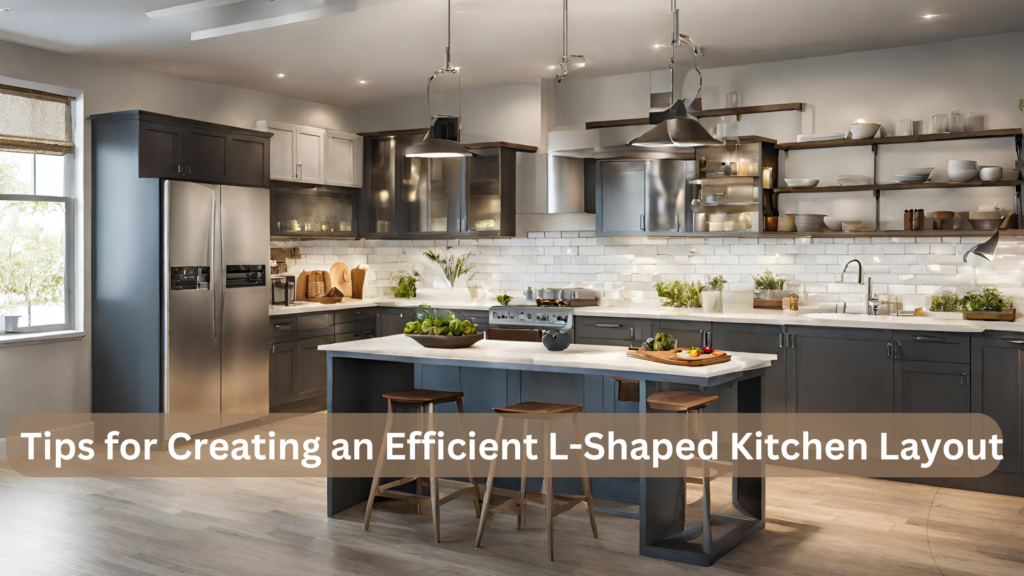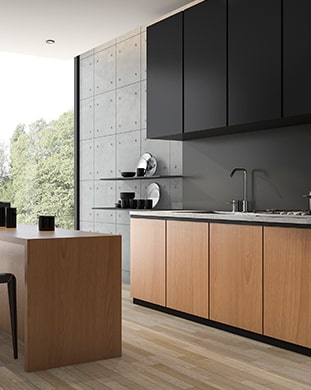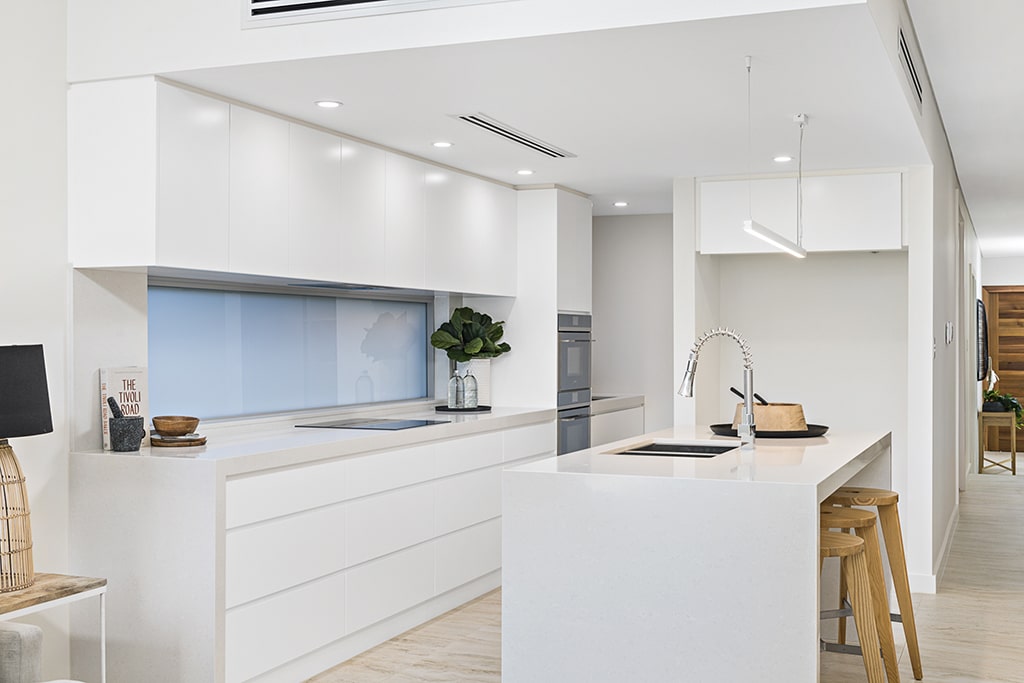
An L-shaped kitchen is an excellent choice to augment your kitchen’s benchtop space while maintaining an open layout. The trend towards loft-style apartment living is on the rise, with the traditional separate dining room becoming less favoured. Consequently, there is a growing demand for open-plan L-shaped kitchens due to the added space they provide, accommodating modern lifestyle preferences. However, it’s crucial to focus on the design details to achieve the perfect feel in your kitchen layout.
Here are our tips designed to guide you in this process.
L-Shaped Kitchen Layout
Designers create an L-shaped kitchen with benchtops along two adjoining walls that meet at a corner to form an ‘L’. This configuration is favoured for its ability to provide generous floor and benchtop space.
In more spacious kitchens, one benchtop may extend along a wall while the other bumps into the living area, serving as a partition between the kitchen and an adjacent leisure area. The L-shaped kitchen’s adaptability allows you to tailor it to suit your needs, regardless of your kitchen space’s size.
Maximise Storage in Your Kitchen
Functionality and style go hand in hand, especially in the kitchen. When planning your L-shaped kitchen, integrating clever storage solutions is paramount. For those with space limitations where adding an island isn’t feasible, maximising cabinet storage from floor to ceiling can be a game-changer. An L-shaped corner container can also be an intelligent way to effectively use every inch of cupboard space.
When extending storage upwards, it’s crucial to ensure the area is well-lit. Adding ceiling lighting or under-cabinet downlights can prevent any shadows or dark areas, making the kitchen more practical and aesthetically pleasing.
Also, keep the ‘working triangle’ in mind, arranging the oven, sink, and fridge in a practical layout. This setup should facilitate easy movement between these three key areas, enhancing convenience and efficiency in your kitchen design.
Add a Kitchen Island
When space permits, adding a kitchen island can become the centrepiece of the space and offer an alternative dining solution to the conventional table and chairs. Pull-up bar stools complement this feature well, offering a compact and easily storable seating option.
In smaller kitchens, where wall cabinet space is at a premium, an island in an L-shaped layout can serve as both extra storage and an extension of countertop space. It is precious for those looking to maximise the utility of a small kitchen design with an island configuration.
Conversely, in larger kitchens, an island can enhance functionality in otherwise underutilised areas, providing structure in rooms with unconventional shapes. For those preferring a more secluded kitchen environment, an island can serve as a discrete zone for food prep. This setup helps keep any clutter or mess hidden from visitors, maintaining a tidy appearance.
L-Shaped Kitchen Design Makes the Area Spacious
The layout of an L-shaped kitchen naturally opens up the floor space, facilitating more effortless movement throughout the area. This design also creates the impression of a larger space, enhancing the overall feel of the kitchen. Choose light paints or stains to maximise sunlight indoors. This prevents decor from blocking natural light sources.
Using cabinet storage as much as possible and keeping your benchtop clutter-free can lend the area a feel of spaciousness. While it’s convenient to have appliances within easy reach, consider storing those not used daily to keep the space tidy and remove items that don’t belong in the kitchen.
An open-plan L-shaped kitchen meets your storage needs and supports a social and spacious layout, perfect for cooking and entertaining. You can customise L-shaped kitchens to fit comfortably into a room’s corner and they offer great flexibility for small and large spaces.
Perfect for Socialising and Entertaining
The L-shaped kitchen is optimised for small to medium-sized spaces. It uses two walls, nurturing a more pleasant environment ideal for entertaining guests. This layout facilitates interaction among multiple people in the kitchen, making it perfect for dinner parties or family gatherings. You can create a combined kitchen and dining area by adding a table and chairs, and ideally, you should position it to one side of the room. This arrangement helps prevent the kitchen from feeling overcrowded, maintaining a spacious and functional layout. This setup can also serve as a temporary workspace.
Contact Sydney Wide Kitchens
If you want to know about options for an L-shaped kitchen, get in touch with Sydney Wide Kitchens at 02 9792 4824 and schedule our showroom visit. Our expert kitchen designers will be here to assist you, and they will discuss your needs and help bring your vision to life.












