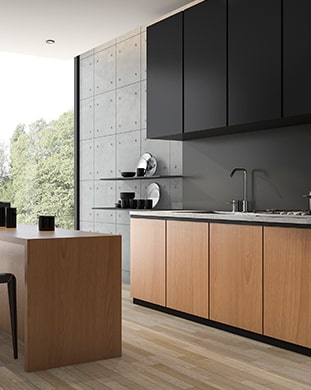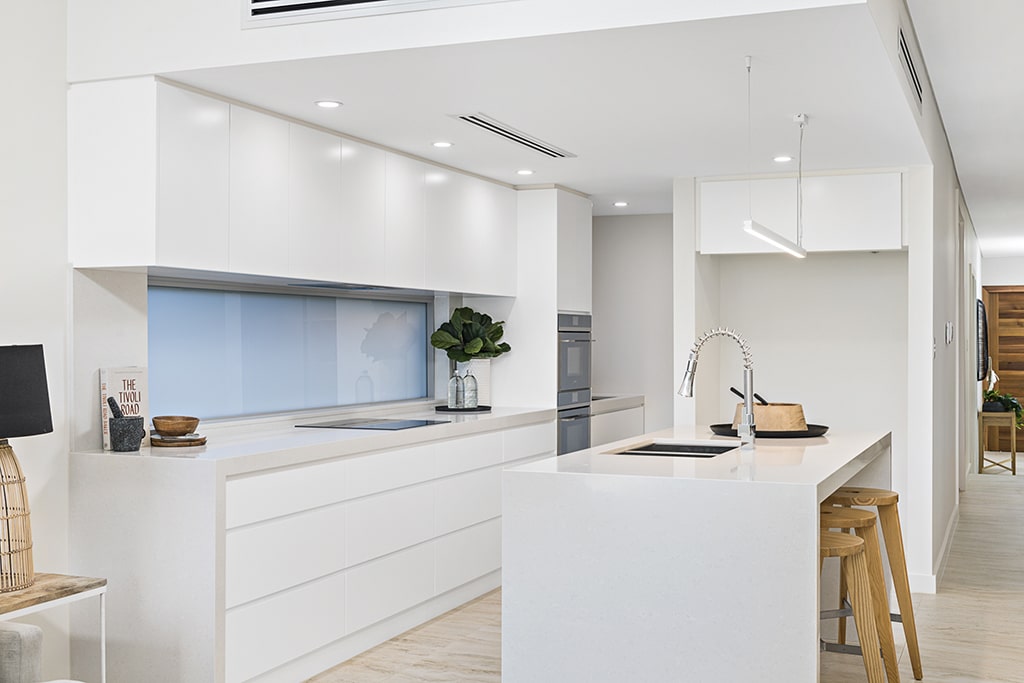
Today, there are many options available in the market to design and build custom homes, especially personalised kitchens. There are a lot of kitchen layouts available, and you can choose the one that best suits your requirements and budget. If you are in a dilemma of which kitchen design layout is the best for you, here are the pros and cons of U-shaped kitchen designs that can help you make the better decision.
Pros Of U-Shaped Kitchens
-
Ample Of Counter Space
As U-shaped kitchen designs have walls connected on three sides, they render ample counter space. This simply means that you would have more space to work on. U-shaped kitchens tend to provide more space without overcrowding it. It won’t feel crowded if more people work in the kitchen.
Hence, this kitchen enables your family to easily enjoy and spend time in the kitchen while helping you out with meal preparations. Also, when you get more space, you can easily differentiate your kitchen appliances, cooking space, and other things.
-
Get More Separation
Today, open kitchen concepts have become extremely popular. Most people opt for an open kitchen style that can suit their modern house and lifestyle. They are very trendy because they render a more open look and feel to your space.
If homeowners want a little more separation and organisation in their kitchen, U-shaped kitchen layouts are the best. These types of kitchen design layouts can be done for a more closed-off kitchen or can be well-suited to an open-concept framework.
-
More Storage Space
When you install a U-shaped kitchen design, you get three connected walls. Hence, there is a lot of storage space to install drawers and cabinets. Along with that, the U-shaped kitchen also has plenty of space for a kitchen island. Hence, you have more options to add extra counter space, storage, as well as even seating.
Cons Of U-Shaped Kitchens
-
Overcrowded
U-shaped kitchens that are narrower and deep may feel overcrowded. Even if there is a lot of work space, it can feel overcrowded if more than one person works in the kitchen. Consider this during the design phase to make the U-shaped layout wider and more open, so it doesn’t feel crowded when more people work in the kitchen.
-
Tricky Corner Cabinets
You have two areas of corner cabinets when you install a U-shaped kitchen. As you have three connected walls, you get more cabinets on the corners. But, these corner cabinets can be difficult to access and tiresome to replace in case of any damage, depending on how your kitchen is designed.
As a normal part of kitchen maintenance, it is necessary to replace broken or damaged kitchen cabinets. But you can always find out smart ways to make your corner cabinets more accessible. You can simply use cabinetry that is specifically made for corners. You can also install storage carousels in the corners to easily access those areas. Be smarter and get the most out of your tricky corner cabinets.
-
More Traffic Jams
As the U-shaped kitchen has only one way in or out, it will always cause traffic jams. Although U-shaped kitchens have wider openings, there is only one way to enter or leave the kitchen. Generally, this problem is solved during the design phase of U-shaped kitchen layouts. But, a narrower u-shaped kitchen may disrupt the flow of people trying to enter or leave the kitchen.
When planning your kitchen design, always ask your professionals to build a wider opening to get rid of this issue later on. If you have a small family and only one or two members work in the kitchen, this issue won’t arise at all.
Final Thoughts
The U-shaped kitchen design layout is one of the various types of kitchen design layouts available in the market. Having a look at some of its potential advantages and disadvantages can help you decide if it’s the right choice for you or not.
It can be overwhelming to decide all the tiniest details about your custom house, but a reliable and highly experienced professional can help you throughout this entire process of your dream kitchen. That’s where Sydney Wide Kitchens comes in! We have highly skilled and experienced professionals who keep up with the latest kitchen trends to help you get the best for your home. Our experts can guide you through the entire process and handle every detail for you.
Need help with designing your U-shaped kitchen? Contact expert kitchen designers at Sydney Wide Kitchens on 02 9792 4824 or Get A Quote online, and we will be delighted to help you.












