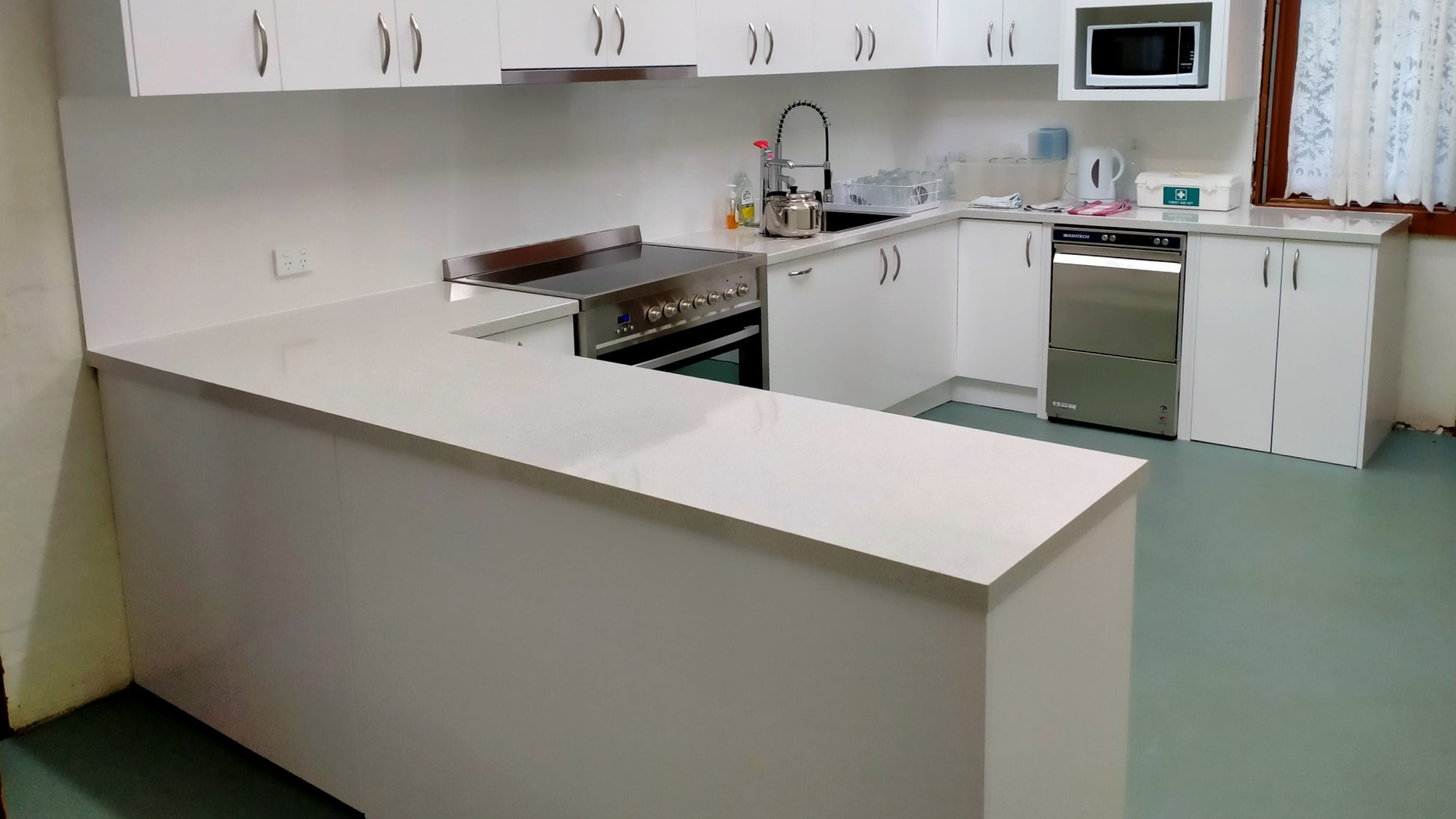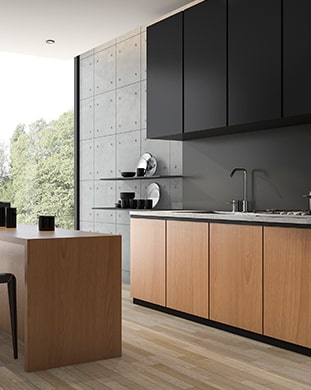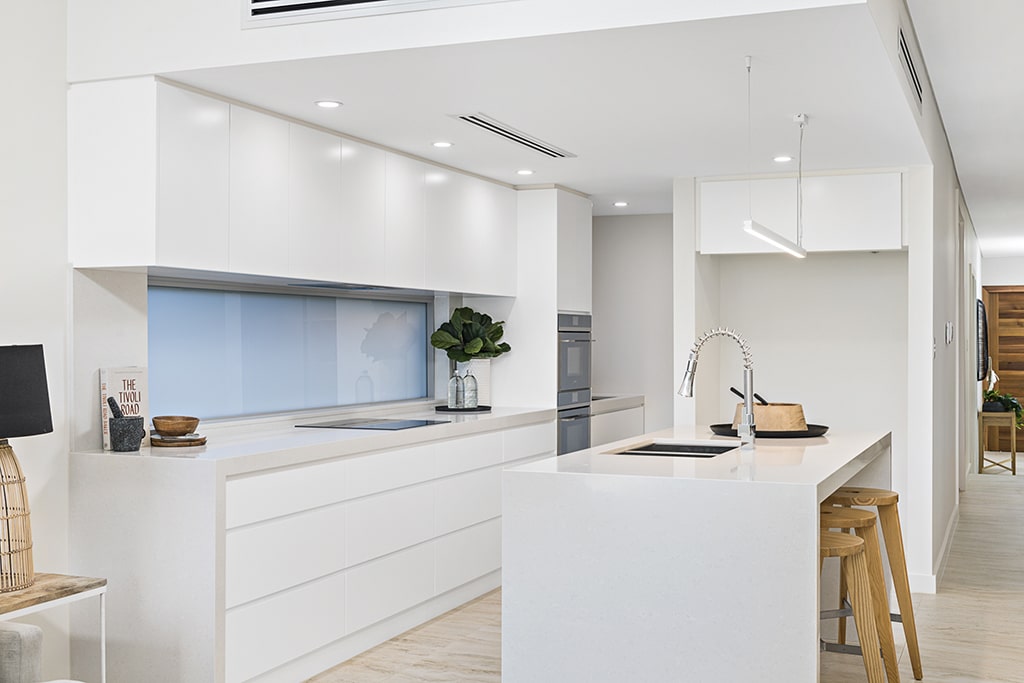
At Sydney Wide Kitchens, we understand that choosing the right kitchen layout is crucial for your home. While L-shaped kitchen designs are popular, peninsula kitchens offer a unique alternative that combines functionality with style. In this blog post, we’ll delve into peninsula kitchens, exploring their features, benefits, and potential considerations.
When planning kitchen renovations, homeowners often find themselves overwhelmed by the numerous options available. One layout that deserves special attention is the peninsula kitchen. This design offers a fresh take on traditional layouts, blending elements of both L-shape kitchen designs layout and island kitchens. Let’s explore what makes peninsula kitchens stand out and how they might fit into your home.
What Defines a Peninsula Kitchen?
A peninsula kitchen is characterised by its extended countertop that juts out from a wall or existing counter, resembling an attached island. This layout can transform a standard L-shape kitchen design into a more functional and versatile space. The peninsula often serves multiple purposes, acting as a prep area, dining space, or even a room divider.
Maximising Space and Functionality
One of the key advantages of peninsula kitchens is their ability to maximise space efficiently. For homes where a full island might be impractical, a peninsula offers similar benefits without requiring as much floor space. This makes it an excellent choice for smaller or narrower kitchens that still desire the functionality of an island-like feature.
The extended counter space provided by the peninsula can be a game-changer in kitchen design. It offers additional room for food preparation, casual dining, or even as a homework station for children. This versatility makes peninsula kitchens highly adaptable to various lifestyle needs.
Creating Arrangement and Flow
In open-plan homes, peninsula kitchens excel at creating subtle divisions between spaces. The peninsula can act as a natural boundary between the kitchen and living areas, providing arrangement without sacrificing the open feel. This layout encourages a smooth flow between cooking and entertaining spaces, making it ideal for those who love to host gatherings.
Storage Solutions and Appliance Placement
Peninsula kitchens offer unique opportunities for storage and appliance placement. The extended counter can house additional cabinets, drawers, or even built-in appliances. This extra storage can be a boon in kitchen renovations where maximising every inch of space is crucial.
When designing a peninsula kitchen, we at Sydney Wide Kitchens pay special attention to corner spaces. While these areas can be challenging, creative solutions like carousel units or pull-out organisers can turn potential drawbacks into storage advantages.
Seating and Social Interaction
One of the most appealing aspects of peninsula kitchens is their potential for integrated seating. For instance, the outward-facing side of the peninsula is perfect for bar stools, which creates a casual dining area or a spot for guests to chat with the cook. As a result, this feature enhances the social aspect of the kitchen, making it a true heart of the home.
Lighting and Aesthetics
Peninsula kitchens offer exciting opportunities for lighting design. Pendant lights over the peninsula can create a focal point and enhance the overall aesthetics of the space. The extended counter also provides a canvas for decorative elements, allowing homeowners to express their style and personality in their kitchen design.
Considerations for Traffic Flow
When planning kitchen renovations that include a peninsula, it’s important to consider traffic flow. The placement of the peninsula should enhance, not hinder, movement through the kitchen. Our expert designers at Sydney Wide Kitchens carefully plan the layout to ensure smooth circulation, even in busier households.
By strategically positioning the peninsula and planning entry points, we can create a kitchen that feels open and accessible. Indeed, this thoughtful design approach effectively turns potential traffic flow challenges into opportunities for a more intuitive and user-friendly kitchen layout.
Adaptability to Different Kitchen Sizes
While peninsula kitchens are often associated with small kitchen designs, they can be equally effective in larger kitchens. In spacious layouts, a peninsula can create zones within the kitchen, separating cooking areas from cleaning or prep stations. This flexibility makes peninsula kitchens a versatile option for a wide range of home sizes and styles.
Enhancing Workflow and Efficiency
The peninsula layout can significantly enhance kitchen workflow, whether U-shape kitchen or G-shape kitchen configuration, establishing an efficient work triangle between the sink, stove, and refrigerator. This arrangement can make cooking and meal preparation more streamlined and enjoyable.
For those who love to entertain, a peninsula kitchen allows the cook to interact with guests while keeping the main cooking area separate. This balance of openness and division is a key strength of peninsula kitchen designs.
Customisation and Personal Touch
At Sydney Wide Kitchens, we believe that every kitchen should reflect the homeowner’s unique needs and preferences. Therefore, peninsula kitchens offer numerous opportunities for customisation. For instance, from the length and shape of the peninsula to the materials and finishes used, each element can be tailored to create a truly personalised kitchen design.
Final Words
Peninsula kitchens offer a compelling blend of functionality, style, and space efficiency. They provide many of the benefits of island kitchens while adapting well to various space constraints. Whether working with a compact area or a larger open-plan space, a peninsula kitchen can offer the perfect solution to your kitchen design needs.
As with any custom-made kitchen, the key to success lies in thoughtful planning and expert execution. At Sydney Wide Kitchens, We specialise in designing kitchen and laundry renovations that blend form and function seamlessly. Our team of experienced designers and craftsmen can not only help you decide from the options but also create a peninsula kitchen that ultimately enhances your home and lifestyle.
Ready to explore how a peninsula kitchen could transform your space? Contact Sydney Wide Kitchens today at 02 9792 4824 or Visit Us. Our expert team will be glad to help you bring your dream kitchen to life with our expert design and renovation services.












