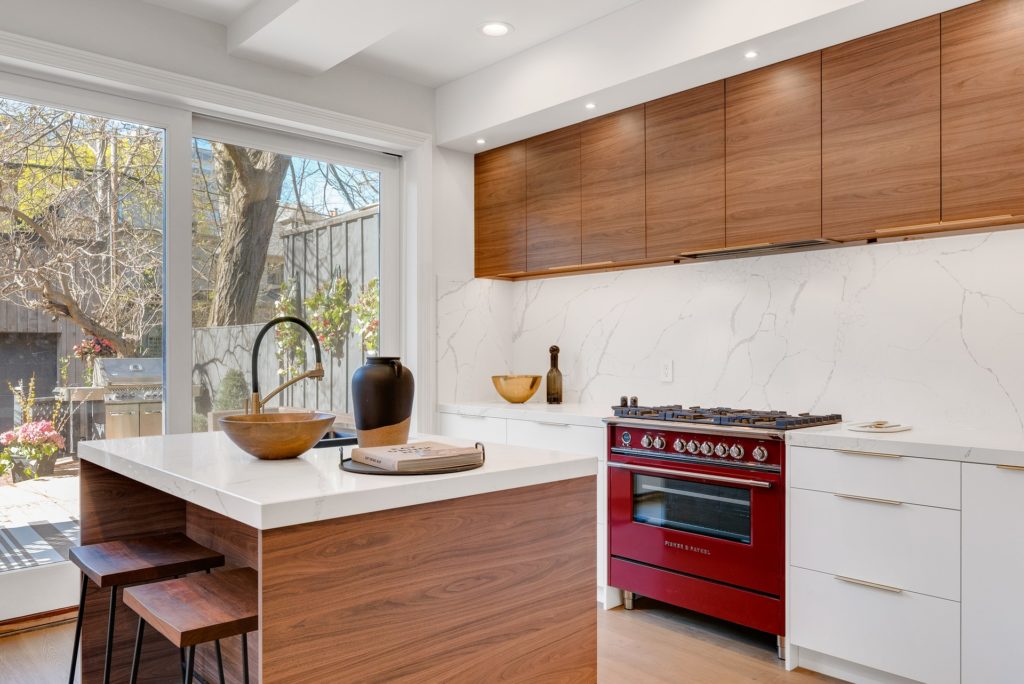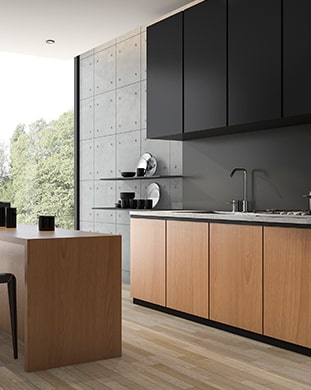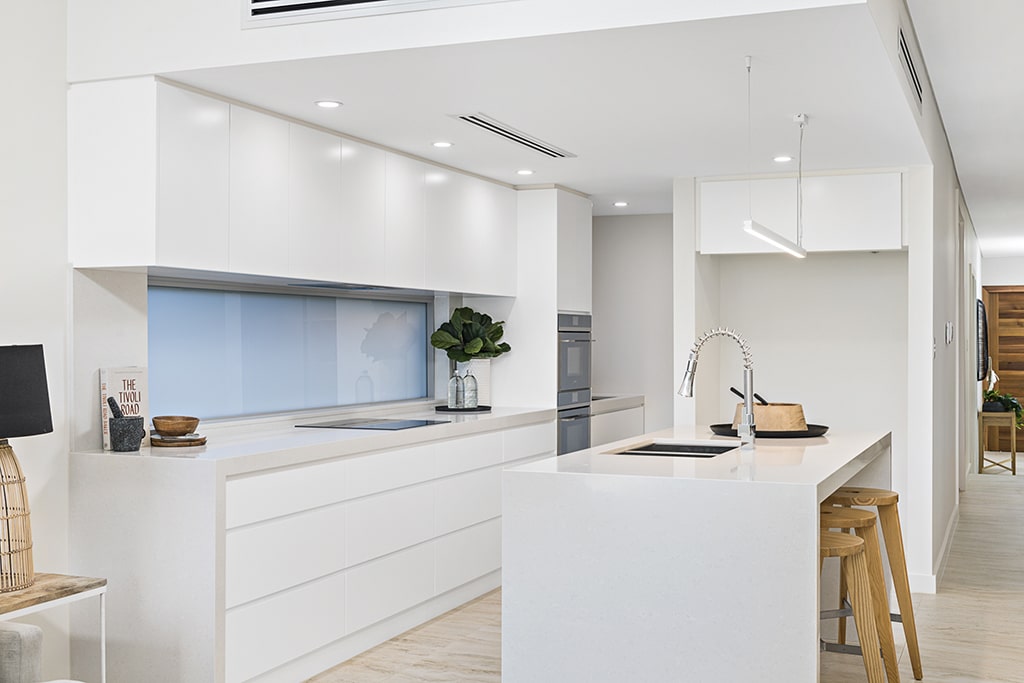
You’ll often see a one-wall kitchen layout in apartments, separate homes, condos, and rental homes. They are identical to galley kitchens, having two rows of countertops and cabinetry separated by one passageway. In a one-wall kitchen, you’ll have all services, such as benchtops, cabinets, and other vital services, all set up along one wall while three sides of the kitchen are left open facing the living areas. A single wall kitchen can transform any small kitchen space into a highly functional and appealing kitchen. If your kitchen has limited space, go for a one-wall kitchen design.
Tips for Designing a One-Wall Kitchen in Sydney:
1. Add A Bench Space
When designing a one-wall kitchen, often people don’t consider including a dining area. Usually, there is adequate space to add a bench or a small table in one-wall kitchen layouts. To make your one-wall kitchen even more functional, consider adding bench space to the opposite side of the kitchen. It will create more dining space and facilitate you to entertain your guests.
2. Get The Maximum Out Of Your Storage
As you have limited space, you’re choosing a one-wall kitchen layout, which means you’ll also have less storage space. You’ll have to maximise your storage and lend functionality to this space. You can do it by adding as many cabinets as possible to your kitchen wall. It is the most effective approach for increasing storage space. Our custom kitchen cabinets and benchtops are ideal for adding more storage space to a single wall kitchen layout.
3. Open Shelves
Add open shelves to your one-wall kitchen design to make it more functional. The absence of doors can create more space; thus, open shelves are practical in a limited space kitchen layout.
4. Include A Kitchen Island (If The Layout Permits)
Usually, one-wall kitchen layouts do not have the space to include an island. If you think your single wall kitchen has more area, talk to your kitchen designer about it. If it is achievable, go ahead and include the kitchen island to add both functionality and style to your kitchen layout. A kitchen island adds more space to your kitchen, and you can use it for preparing food, storage, and dining.
One-Wall Kitchen Layout: Advantages
Compact Layout: A compact kitchen layout has less footprint; thus, it provides more space for living areas.
Efficient Workflow: As all services, such as food preparation, cooking, and sink, are within a few feet of each other, you won’t have to move far.
Affordable: With benchtop (work surface) space limited to only one wall, you’ll have to spend way less on building the kitchen. Kitchen benchtops are known for increasing costs substantially. Also, fewer base and wall cabinets are required.
DIY (Do-IT-Yourself): In a one-wall kitchen, you don’t have to join benchtops or undertake other complex work, so it is one of the easiest DIY kitchen makeovers that enthusiastic homeowners can attempt. Generally, one-wall kitchens use a single benchtop with one sink cutout.
One-Wall Kitchen Layout: Drawbacks
Less Benchtop Space: You’ll save money on benchtops, but you’ll have less space for your routine chores, be it for food preparation or cooking. If you’re someone who loves to cook, serve and entertain, in all likelihood, you’ll add a rollaway freestanding kitchen island or place a cutting board over the sink to create an added workspace.
Less Storage: Homeowners need to accommodate everything into their one-wall kitchen, including cabinets, kitchen appliances, workspace – food preparation, cooking, and washing. Storage space is limited regardless of the base and wall cabinets and open shelves.
Lower Resale Value: Kitchens with one-wall are designed due to cost or space limitations. Buying such a home is for affordable living, and homeowners will have to expect less value when selling their homes.
If you need professional assistance for your small kitchen renovation, give a call to Sydney Wide Kitchens on 02 9792 4824 or request a kitchen quote online, and we will be happy to assist you.












